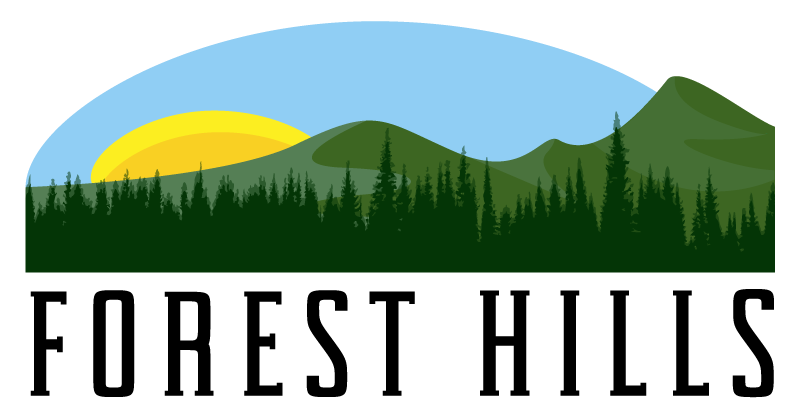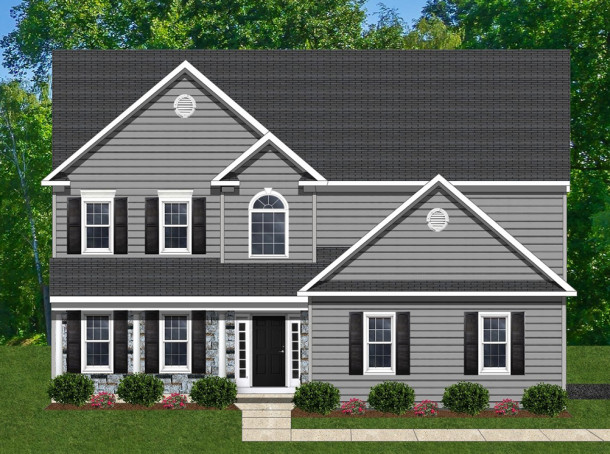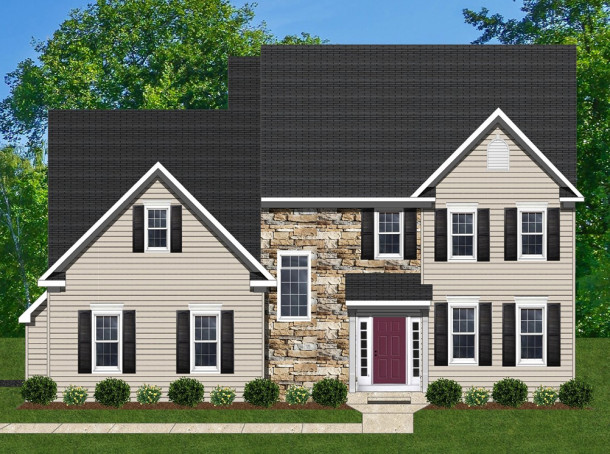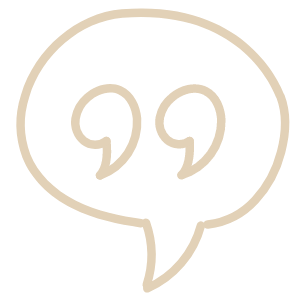Forest Hills
The home you've been waiting for.
The home you've been waiting for.
Set on lots ranging from 1-10 acres with beautiful tree-lined views.
Offering spacious rooms, abundant closet space, a 2 car garage and more.
Featuring beautiful master suites complete with full bath and walk-in closet.
Just a short distance to parks, hiking locations, bike riding trails, shopping & more!

8 Magnificent Home sites nestled in the rolling hills of Douglass Township, Berks County surrounded by picturesque views and mature trees. Situated conveniently off of Benjamin Franklin Highway this prime location offers proximity to shopping in addition to a private nature setting. With lots sizes ranging from approximately 1 to 10+ acres these homes offer a unique variety of land options. Choose from one of the builder models or design your own fully custom home. These beautiful models are complete with first floor laundry, 2 car garages, full, unfinished basements, public sewer and well water as well as standard GE appliances and granite countertops.
🟢 - Available
🟡 - Lot Deposit
🔴 - Sold
🔵 - Builder Spec
.png)

2,800 SF | 4 Bedrooms | 2.5 Baths
The First Floor includes a Kitchen with ample Cabinetry, a Center Island Breakfast area and a Great Room that sprawls the entire rear width of the home. The Living Room/Study is ideally located in the front of the home providing a quiet area for conversation or working. The Laundry Room and Powder Room are conveniently located behind the Garage. The Upper Level includes 3 Bedrooms, Hall Bath and a Master Bedroom with dual walk-in closets and spacious bath.
.jpg?w=610)
$549,900
2,400 SF | 4 Bedrooms | 2.5 Baths
This model offers an open First Floor concept throughout the Kitchen, Breakfast and Family Room, leaving the Formal Dining room separate for cozy dining. The spacious Laundry Room is conveniently located off the Garage entrance with a door for easy access to the Backyard. You will find your personal office located at the back corner of the First Floor for optimal seclusion. The Living Room and Powder Room finish off this level. The Second Floor consists of 3 Bedrooms, Hall Bath and a Master Bedroom that offers Optional upgrades.
.jpg?w=610)
2,800 SF | 4 Bedrooms | 3.5 Baths
Offers many customizing options for today’s active lifestyle. The Main Level offers an inviting 2-story Foyer that leads to a formal Living Room and Dining Room. The Kitchen with Breakfast area opens to a soaring 2-story Family Room. A Guest/Study with full Bath and convenient Laundry closet and Powder Room complete this level. The Upper Level with its dramatic Balcony and railing overlooking the Family Room which leads to 3 Bedrooms, Hall Bath and a Master Bedroom with spa-like bath features.

$569,900
2,600 SF | 4 Bedrooms | 2.5 Baths
This model offers a flex space designed to enhance your personal life style. The 2-story Foyer with a turned staircase welcomes the guests into a flowing Great Room, Breakfast Room and Kitchen, perfect for entertaining. The Laundry Room is conveniently located off the Side Hall. The front facing Flex Room is ideal for an Office for those that work frequently from home. The Upper Level features 3 Bedrooms, Hall Bath and a Master Bedroom with 2 Walk-in Closets and full Bath. Bedroom #4 has a Sitting Room and Walk-in closet. Front Porch and extended Kitchen options are available along with a Soaking Tub for the Master Bathroom.
.jpg?w=610)
$539,900
2,277 SF | 4 Bedrooms | 2.5 Baths
The Formal Dining Room opens into the Kitchen, Breakfast Area and Family Room allowing for a smooth transition for gathering. The Living Room is located in the front of the home, separate from entertaining, giving a secluded place to unwind or work. The Laundry and Powder Room are conveniently located off the Foyer. Upstairs you will find 3 Bedrooms, a Hall Bathroom and the Master Bedroom with an On-Suite Bathroom. The Bradbury offers an optional Family Room Extension and an optional Master Bathroom layout.
Redner's Market
Giant Food Store
Target
Walmart
Wawa
Speedway Gas Station
Douglassville KinderCare
Happy Heart Early Learning
USPS
Douglassville Post Office
Pottstown Post Office
Pottstown Regional Public Library
Boyertown Area Senior High School
Boyertown Middle School West
Boyertown Elementary School
Berks Christian School
West-Mont Christian Academy
John Garis has over 50 years experience in the construction industry and 20 years experience as president of John Garis Homes, Inc. He understands the importance of delivering a quality built home every time, and providing outstanding customer service to every buyer. John’s excellent reputation stands for itself. Past customers now send their children and grandchildren to purchase a John Garis Home.
Our buyers are involved in every step of the home building process with scheduled meetings prior to, during, and after settlement. A plan review before ground breaking ensures your home is being built to your specifications. The pre-dry wall inspection provides valuable information about the bones of your home. The in house post-settlement service provides a 60 day and 1 year scheduled appointment.
John Garis Homes is committed to providing quality construction and excellent customer service to every buyer. Other fine communities recently completed include: Carriage Crossing at Limerick, Federick Living Community, Woodspring Meadows, Cross Creek Estates and Walnut Spring Estates.
"We select our real-estate representatives for their integrity, knowledge and commitment to our homeowners. You can count on them to answer all your questions."
.png?w=851)

“I wanted to take a quick moment to let you know how much Donna and I appreciate the work of John Garis Homes, Inc. From the planning phase, to the building phase, to the “pick the items” phase, the project was superb.
The “quality” of your customer service/focus, attention to detail, along with the finished product is nothing less than outstanding! Please pass along a huge THANK YOU to your entire staff. You indeed have a good group of folks working with you.
Needless to say this being our third Garis Home, we will not hesitate to call on you in the future.”
- Scott & Donna
Fill out the form above to begin reserving your lot.
We specialize in new construction & are here to answer your questions and help guide you through the process.
Choose from the 5 house models listed above and contact our team to walk the lots.