Mainland Pointe.
The home you've been waiting for.
The home you've been waiting for.
Beautifully designed and chef approved galley style kitchens.
3 to 4 oversized bedrooms with the option of a first floor master suite.
Extra flex room or loft offers the perfect place for your new home office.
Spacious walk-in closets in bedrooms and extra storage in hall closets.
.png)
Easy Living at it’s finest! This vibrant new community is coming to the center of Harleysville! Conveniently located within a short walk to shopping, boutique stores and restaurants, these 18 homes offer 3-4 bedrooms, 2 car garages and plenty of flex room to customize.
With grass cutting, front home landscaping, trash removal and side walk snow removal all included, you won't have to worry about maintenance! These homes are designed for the discerning buyer searching for an active lifestyle with minimal house maintenance and quality construction that John Garis Homes, Inc. is known for. Pricing starts from the low $400’s, learn more and get on the waiting list below!
🟢 - Available
🟡 - Lot Deposit
🔴 - Sold
🟦 - Walk-Out Basements, $10,000 Premium
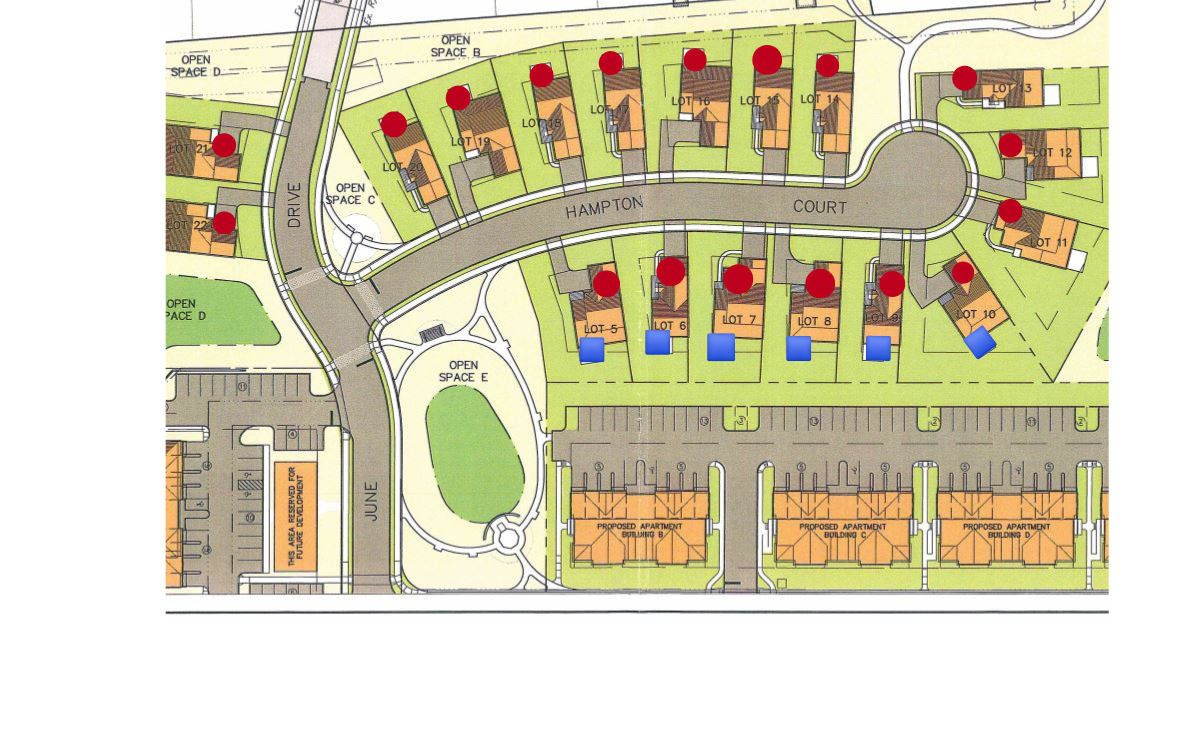
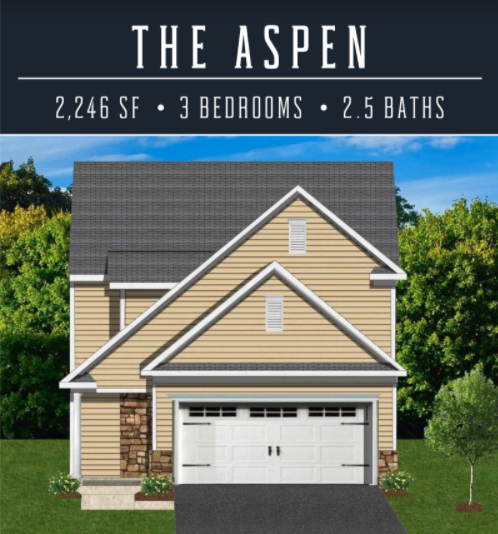
Price to be determined.
The Aspen is designed for informal living at it's best. Approximately 2,246 square Feet allows for spacious rooms throughout. The Inviting Foyer opens into a well sized Great Room and Kitchen.
First Floor Flex Space space lets the lucky homeowner design to meet their needs. Dining Room? Study? Media, or Music Room? The second level has an abundant of closet space. Master Bedroom with full bath and walk in closet, 2 additional bedroom also offer walk in closets, and there is a hall walk in closet!
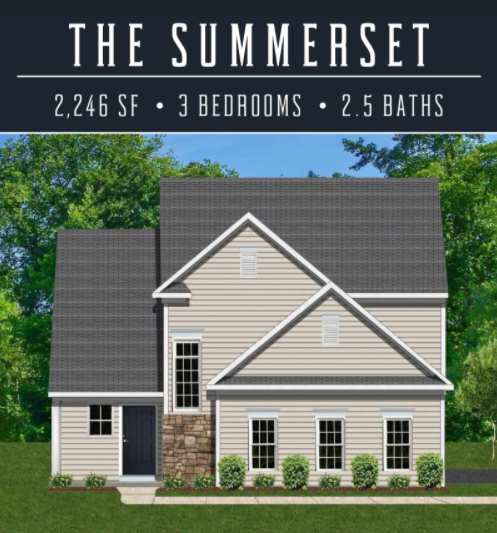
Price to be determined.
The Summerset offers 2,246 square feet of carefree living space. Main level Master Bedroom suite with full bath, and generous closet space.
The Laundry Room is conveniently located near Master Bedroom. The chef approved galley style kitchen opens into the Great Room and Dining area.
The Bonus Flex space on the second level is complete with 2 oversized bedrooms, full bath, and loft area.
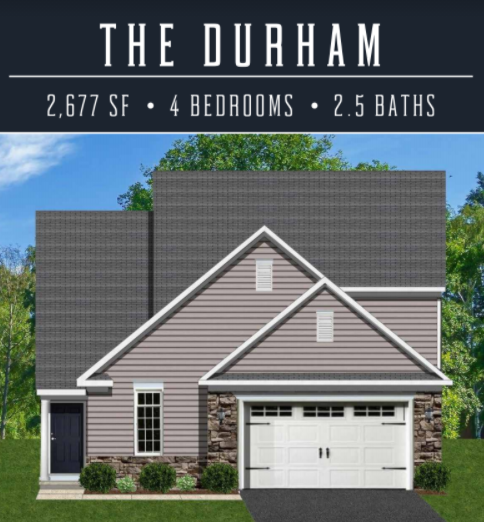
Price to be determined.
The Durham has over 2,677 square feet of Easy Living Space. First Floor Master Bedroom with walk in closet, and full bath. The Smartly designed galley kitchen with walk in pantry opens to a sun drenched eating area and expansive Great Room.
The study in the front of the house is ideal for those that work from home, or a quiet respite area. Three additional Bedrooms, Full Bath, and a loft complete the second level.
The Berkley
Price to be determined.
Similar to the Aspen, the Berkley delivers on the Relaxed living
space that you’ve been looking for.
With approximately 2,025 square ft. the welcoming Foyer brings you to an open Great
Room and Kitchen/Breakfast providing plenty of natural light.
The Flex space will allow you to create an area that is best
suitable for you and your family.
Second level offers the Master Bedroom with a full bath along
with 2 Additional bedrooms and a full hall bath. Each Bedroom,
as well as the Hall, has a walk-in closet giving you a generous
amount of closet space
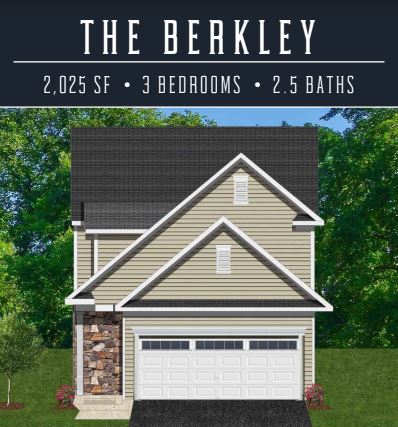
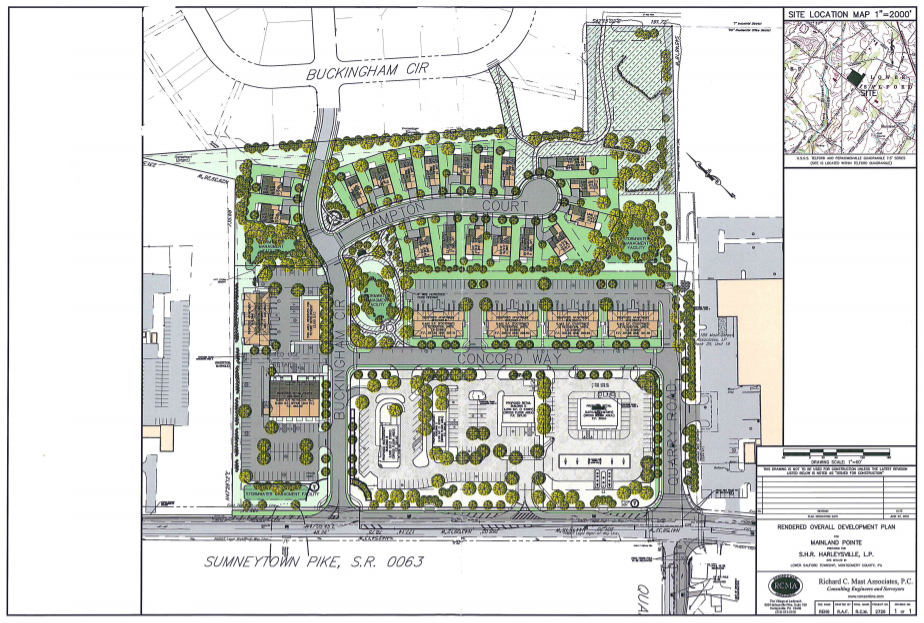
Giant Food Store
Henning's Market
Landis supermarket 
Montgomeryville Mall
King of Prussia Mall
Plymouth Meeting Mall
Philadelphia Premium Outlets
Walmart
Ace Hardware
Lauren's Hallmark Shop
CVS
WAWA

Wigwam Day Care
Kiddie Academy
La Petite Academy

Harleysville Post Office Indian
Valley Public Library Indian
Valley Chamber of Commerce
Grandview & Lansdale Hospital
Lower Salford Twp. Building

North Penn Water Authority
Lower Salford Sewer Authority
PECO Electric and/or Gas

Vernfield Elementary School
Indian Valley Middle School
Souderton Area High School

Grace Christian Calvary Baptist
Christopher Dock Mennonite
Lansdale Catholic

John Garis has over 50 years experience in the construction industry and 20 years experience as president of John Garis Homes, Inc. He understands the importance of delivering a quality built home every time, and providing outstanding customer service to every buyer. John’s excellent reputation stands for itself. Past customers now send their children and grandchildren to purchase a John Garis Home.
Our buyers are involved in every step of the home building process with scheduled meetings prior to, during, and after settlement. A plan review before ground breaking ensures your home is being built to your specifications. The pre-dry wall inspection provides valuable information about the bones of your home. The in house post-settlement service provides a 60 day and 1 year scheduled appointment.
John Garis Homes is committed to providing quality construction and excellent customer service to every buyer. Other fine communities recently completed include: Carriage Crossing at Limerick, Federick Living Community, Woodspring Meadows, Cross Creek Estates and Walnut Spring Estates.
"We select our real-estate representatives for their integrity, knowledge and commitment to our homeowners. You can count on them to answer all your questions. "

“I wanted to take a quick moment to let you know how much Donna and I appreciate the work of John Garis Homes, Inc. From the planning phase, to the building phase, to the “pick the items” phase, the project was superb.
The “quality” of your customer service/focus, attention to detail, along with the finished product is nothing less than outstanding! Please pass along a huge THANK YOU to your entire staff. You indeed have a good group of folks working with you.
Needless to say this being our third Garis Home, we will not hesitate to call on you in the future.”
- Scott & Donna
Fill out the form above to begin reserving your lot.
We specialize in new construction & are here to answer your questions and help guide you through the process.
Choose from the 3 house models listed above and contact our team to walk the lots.