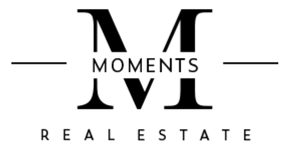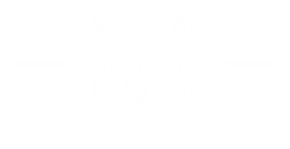House hunting burnout? Here’s how to stay focused.
Read the tips
MLS® ID: PABK292710
123 PEACOCK ROAD
MOHRSVILLE, Pennsylvania, 19541
Phenomenal property in Berks County PA! If you would love to have horses and love to be spoiled, this exceptional home with 6,747 sq ft, 5 bedrooms, 4 full baths and 2 half baths that presides over 8.49 acres can be your dream come true. From the moment you enter you will be impressed by the clean, fresh style of the home. A multi-level foyer intrigues with glimpses of the second level landing that overlooks the great room and the stairway to an amazing lower level. Off the foyer is a cheery dining room for large gatherings or special dinners and a pleasant office space. Through the foyer you enter the captivating heart of the home. A fantastic FR has a floor to ceiling stone fireplace set between two palladium windows and a soaring ceiling creating a welcoming space to gather. Next is the spacious kitchen suites beginning with granite counter tops and subway tile backsplash, commercial gas range, and built-in double ovens. A large center island provides great space and seating for 5. The adjoining dining area enjoys a two story view up to the second level and built-in buffet and open shelving. As a delightful bonus there is a cozy spot to relax and enjoy the warmth of the wood pellet stove along with views of the property. A convenient first floor laundry has built-in cabinets and counter space. The second level has an open landing with a reading nook. The master suite is sensational with an abundance of natural light, lovely sitting area and oversized walk in closets. The master bath has a double vanity with granite count top and a tiled double walk in shower with rain shower heads. A Jack and Jill full bath with granite counter tops and tiled shower joins two of the generous bedroom while a third bedroom has been set up for projects with built-in storage and counter top. A fourth bedroom and another full bath are also on the second floor. The lower level is expertly finished and is spectacular. Complete with another bedroom, full bath and a second kitchen the lower level offers a private living space for guests or for multi-generational living. The full kitchen features a range/over, refrigerator, full sink and cabinets for ease in entertaining and it is accented with a stone bar that seats six. A stone surround gas fireplace and built-in shelves complement the living area. Sliding doors exit to a pavered patio that is enhanced by an attractive pergola. The multi-tiered patio wraps around and leads to the pool. The patio can also be accessed from the main level for outdoor cooking and entertainment. A fenced area surrounds a barn with space for two horse stalls and there is a three-car attached garage plus a barn for storage. Call today to schedule your private showing.
Listing courtesy of Century 21 Gold
Amenities
- Full baths4
- Half baths2
- Full Baths Range4+ Baths
- Total Baths5
- Zip19541
- Office nameCentury 21 Gold
- SubdivisionNONE AVAILABLE
- SQFT4747
- Bedrooms5
- Property typeResidential
- Zoning typeAP
- School districtHAMBURG AREA
- Year built2004
- Lot size8.49
- SewerOn Site Septic
- HeatingOther,Forced Air
- Agent nameLisa Tiger
- Purchase TypeActive
- Price Range$600k-$700k
- Square Feet Range4000-5000 sq ft.
- Bedrooms Range5 Beds
- Year Built Range2000-2009
- Office IDC21GLDEX
- Agent ID3119154
.png)
%20(1).png)
.png)
%20(1).png)



















































